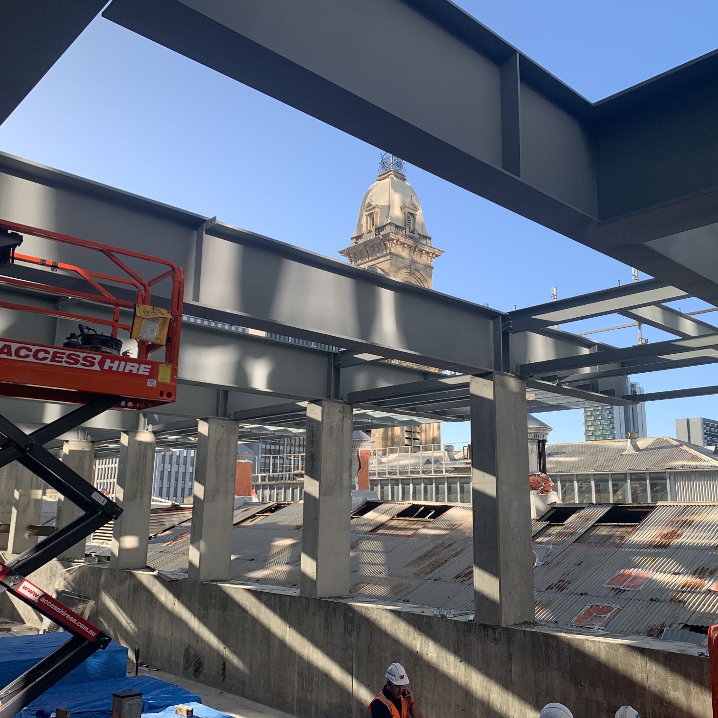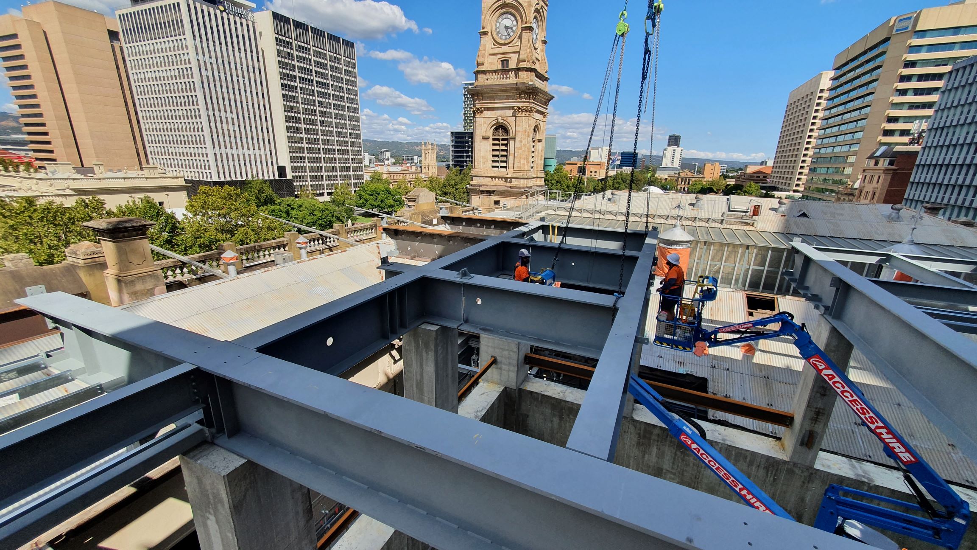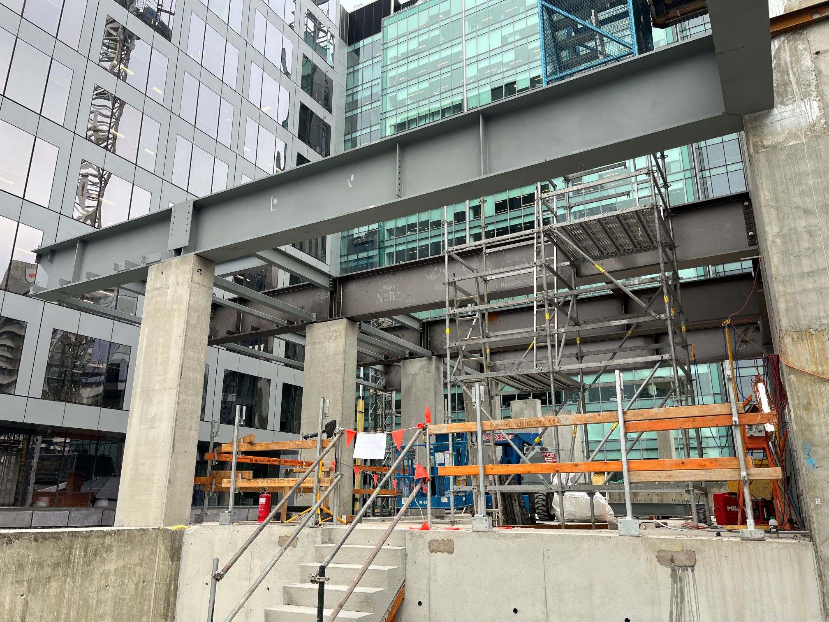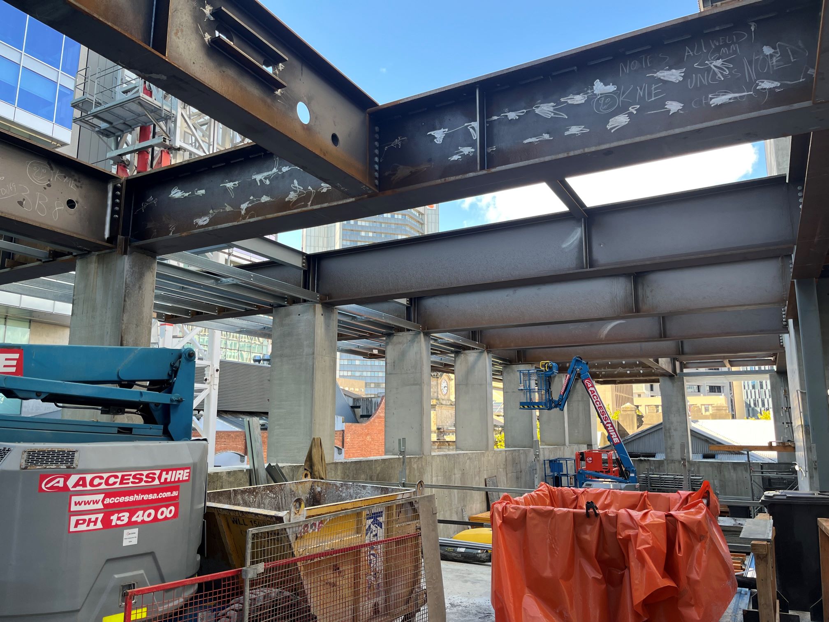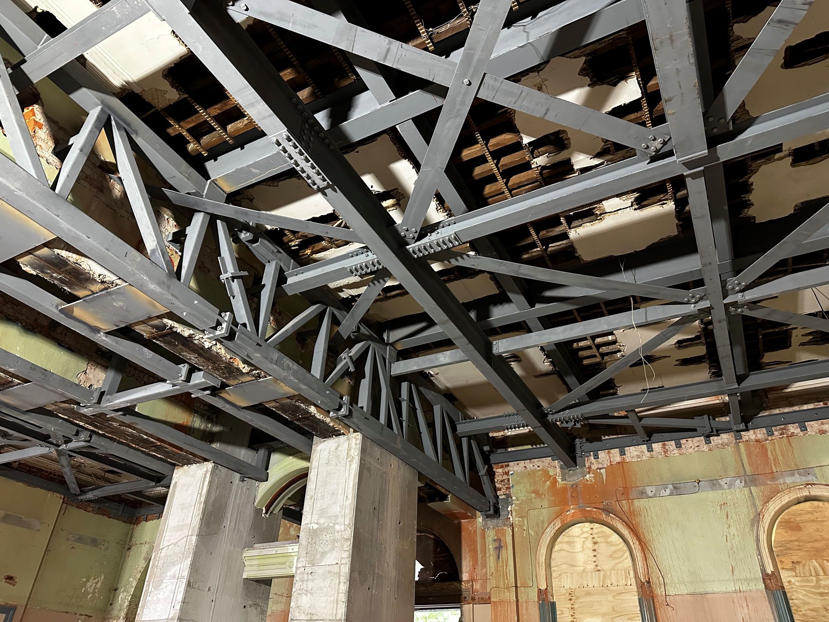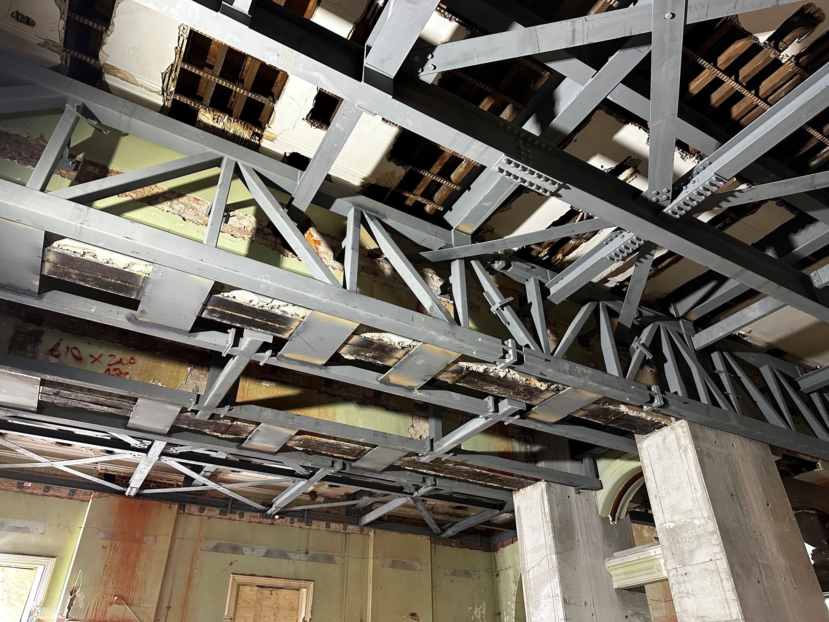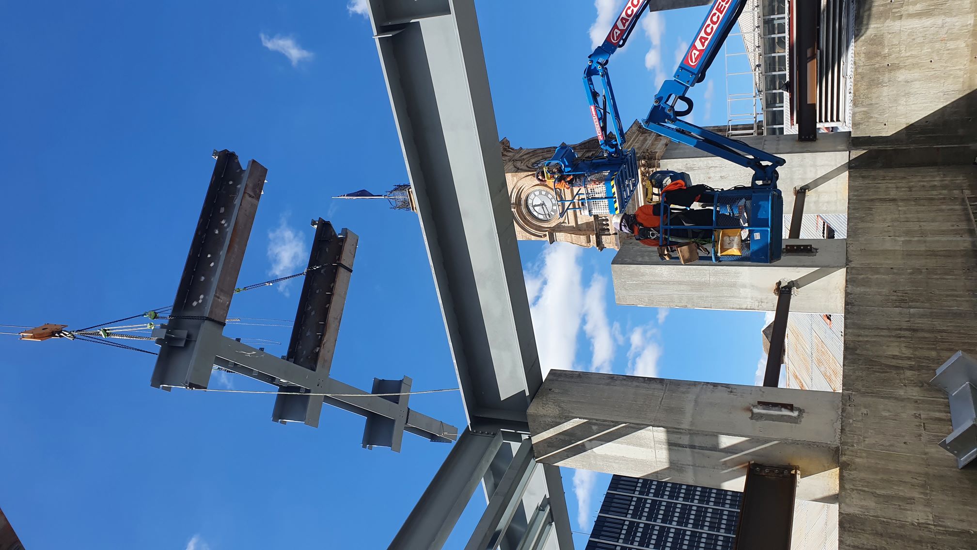Adelaide GPO redevelopment and Marriott Hotel
August 2021 – January 2024
Adelaide, South Australia
1,000 tonnes of steel fabricated for this project
This project included work on two separate buildings. The first involved the supply and installation of earthquake bracing and strengthening steelworks into the heritage listed 1872 and 1893 General Post Office (Adelaide GPO). The second, the construction of a 15-storey tower that, upon completion, will become Adelaide’s first 5-star Marriott Hotel.
The project site is both State Heritage Registered (SAHP Act 1993) and Commonwealth Heritage registered, and was governed by the Australian Postal Corporation Act 1989, the Aboriginal Cultural Heritage Act 1988, and, due to wells located on-site, was also governed by the Environmental and Biodiversity Conservation Act 1999.
Using new point cloud scanning technology
The strengthening steel work in the existing heritage listed GPO building is heavy, complex in shape, and had to fit tightly between, in, amongst, and under existing walls, floors, and ceilings. Our team had to undertake extensive site measurements to allow us to produce accurate shop detail drawings. This task was complicated by the fact that, as a heritage listed building, many surfaces were unable to be touched or interfered with.
To overcome this challenge our expert team utilised new point cloud scanning technology to accurately create a 3-D image of the interior of the existing building. We incorporated this image into our own 3-D model and, in turn, used it to ultimately create shop detail drawings of the new steelwork, which fitted into place perfectly.
Negating challenges with outstanding results
The GPO redevelopment and Marriot Hotel site is located on the corner of King William and Franklin Streets, at the top of Victoria Square (Tarntanyangga), in a very busy part of the Adelaide CBD. Delivery of materials onto the site could only take place via one entry point on King William Street; a busy thoroughfare carrying a constant flow of cars, trucks, buses, trams, and pedestrians.
Keenly aware of minimising disruption in this location, our team resolved detailed schedules outlining exactly what items were required on site and when. We designed special lifting frames to allow us to neatly stack steelwork on the semi trailers to purposefully minimise the number of deliveries required to the site while balancing the time required onsite to install the steelwork. Rather than fabricating the steel as loose sticks, we instead, in most cases, assembled it into two-dimensional frames with columns shop welded to the floor beams.
To achieve accurate fit-up and specified full bearing between floors, our team trial fitted the steel for each floor of the tower to the next floor above within our factory. This process achieved the desired outcome, with the installation and fit of the steelwork on site being perfect. The accuracy created by match fitting in the factory meant that each floor of the tower was installed complete in only 3-4 days. A fantastic outcome!

