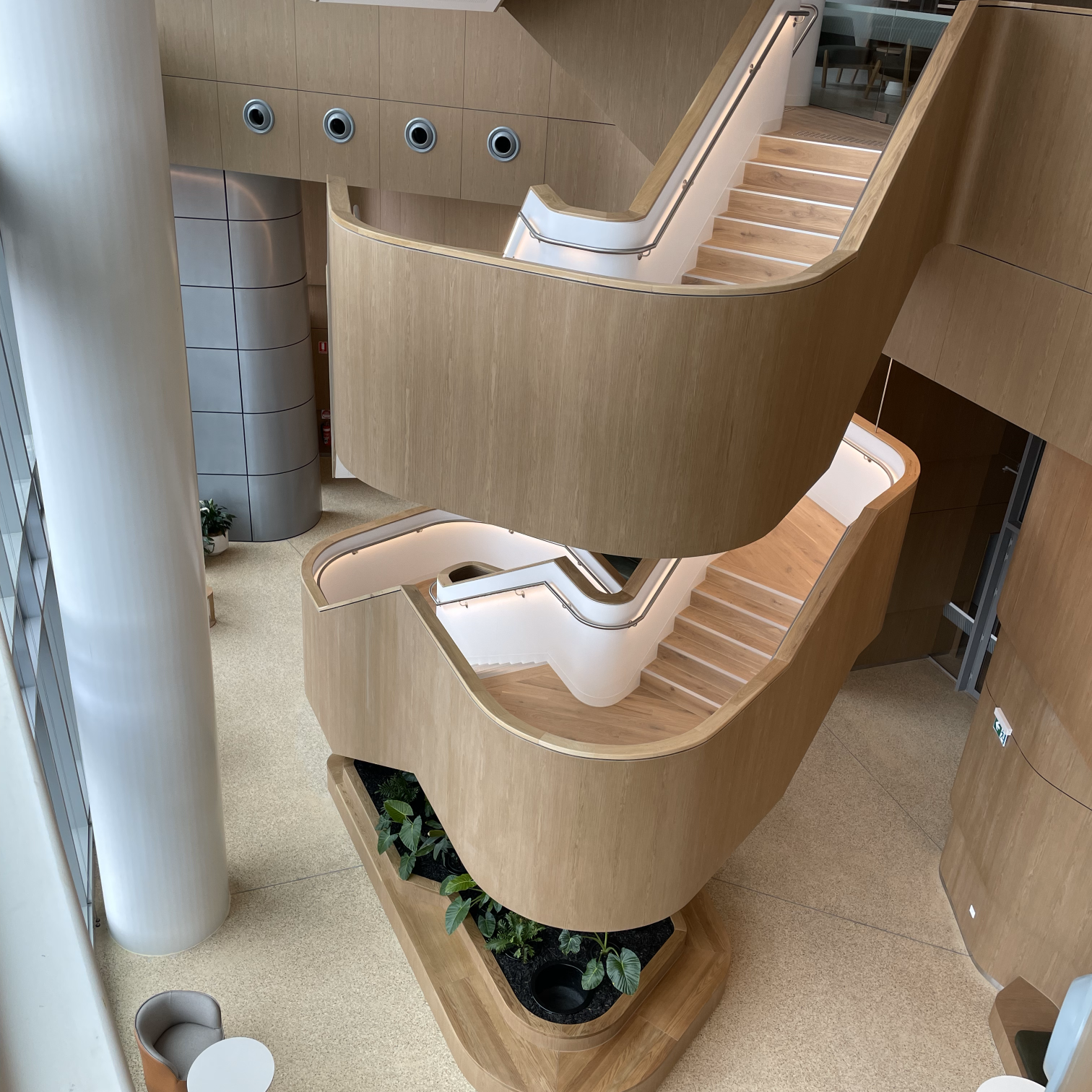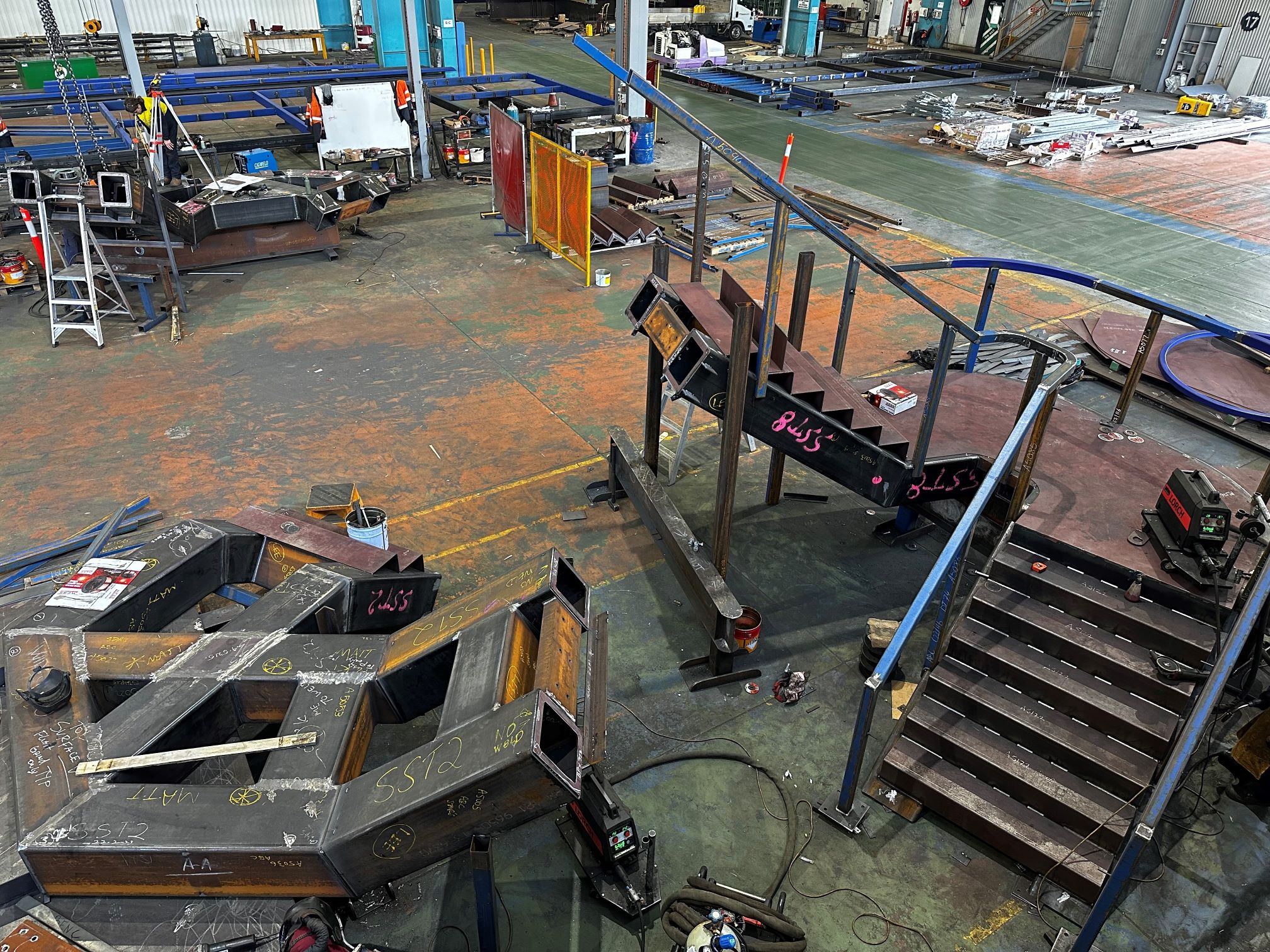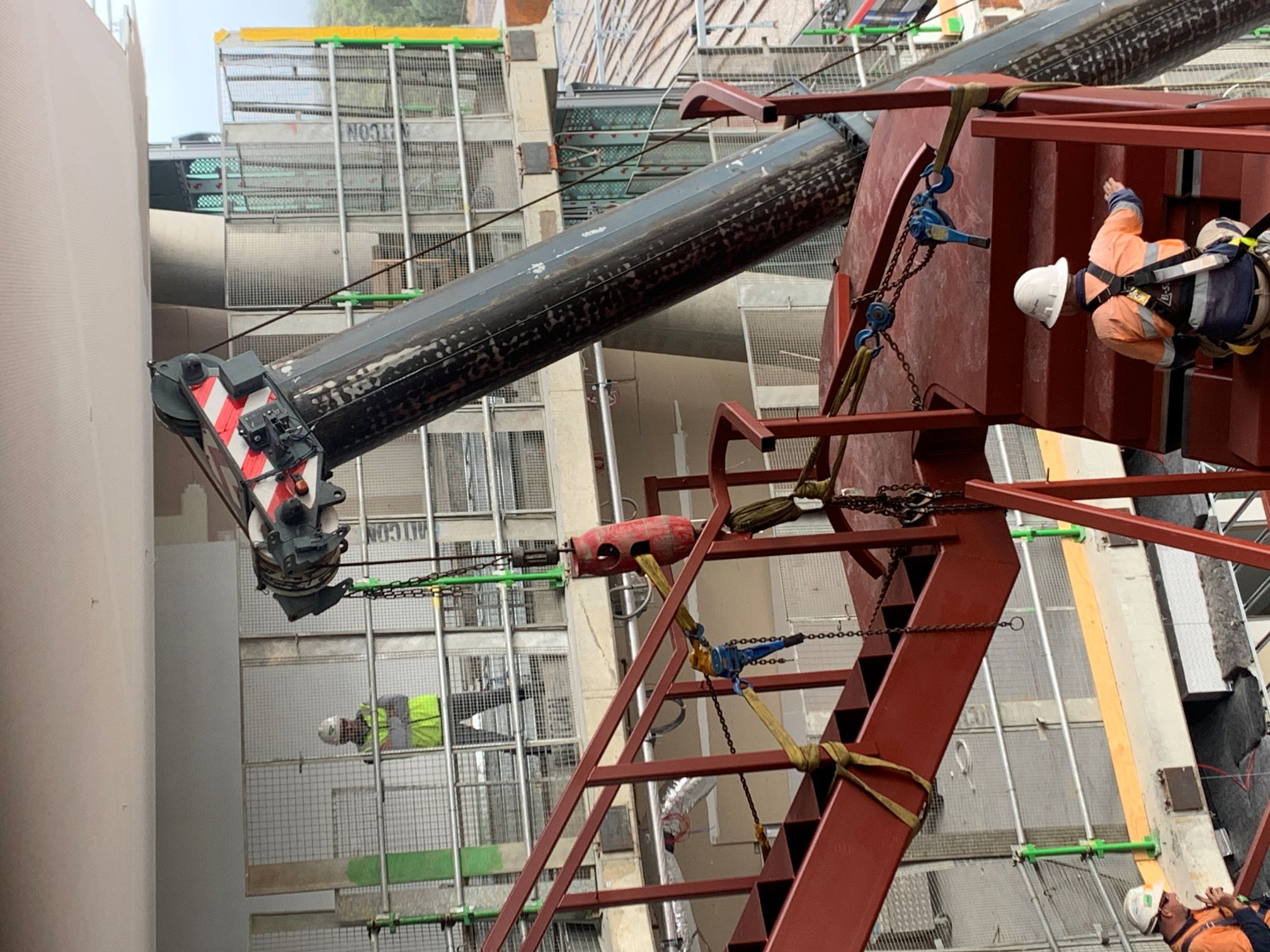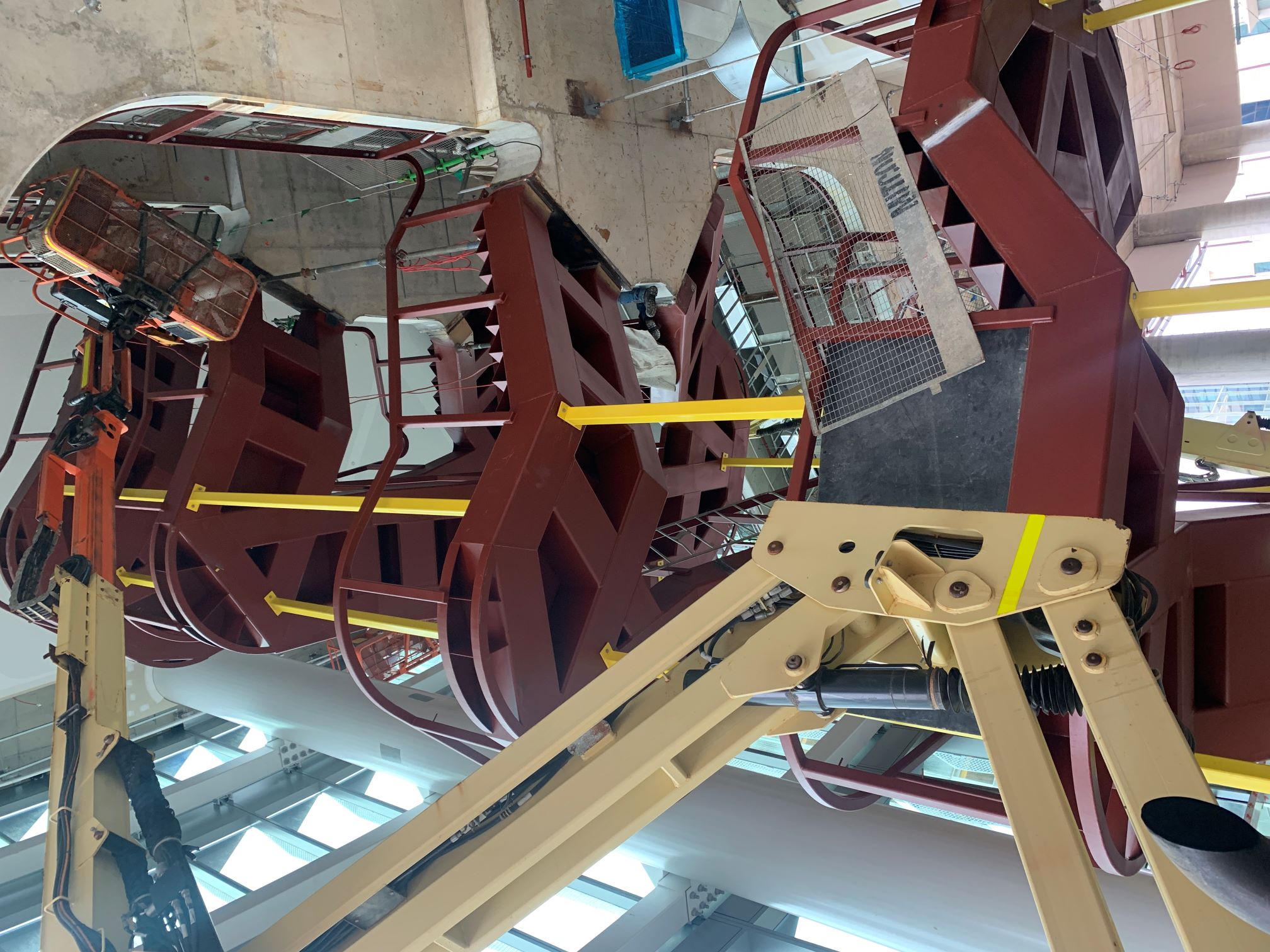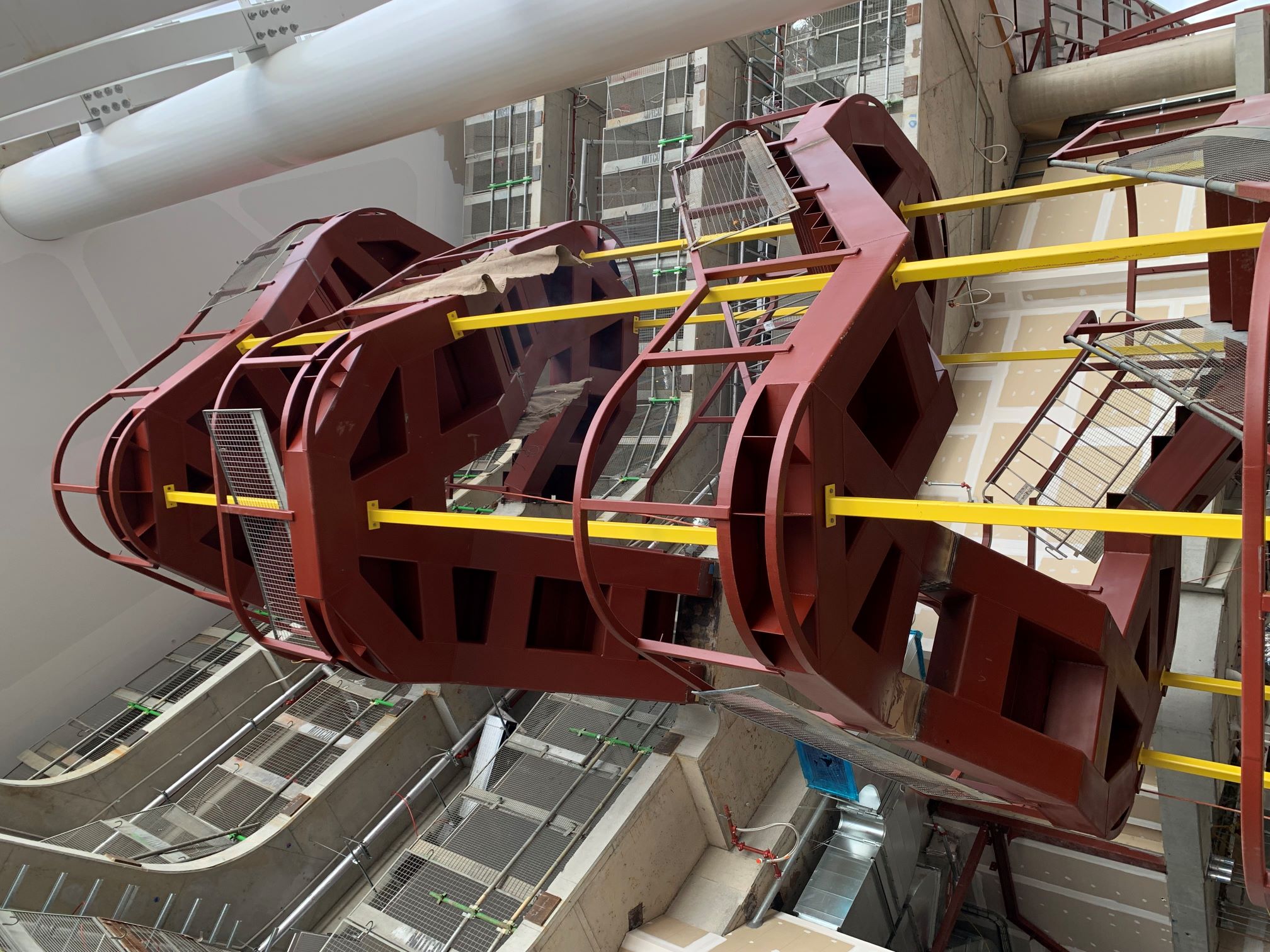Australian Bragg Centre
December 2022 – September 2023
Adelaide, South Australia
Adjacent to the famous SAHMRI building, this project involved the supply, fabrication, and installation of structural steelwork to a multi-storey tower on North Terrace.
The Genis Steel SA team provided steelworks for internal framing, curved and shaped podium shading structures, roof and plant room structures, and a highly complex cantilevering internal staircase. The staircase, which is housed within a clear and open five-storey high void area on the western side of the building, transitions from levels three to seven. Upon completion, the staircase was encased in timber, creating a beautiful work of art.
Structural innovation
In the development of the eastern atrium, a pivotal structural element required meticulous attention to detail and innovative fabrication techniques. The project called for the creation of six substantial 400×400 Square Hollow Section (SHS) horizontal beams, intended to support a five-storey glass facade upon installation. These beams were not only required to bear significant loads but also had to conform precisely to the curvature of the external wall line, presenting a unique manufacturing challenge.
Traditional methods of cold rolling were inadequate due to the sheer size of the sections involved. Recognising the complexity of the task at hand, our team sought the expertise of a specialist interstate contractor renowned for their proficiency in rolling heavy members.
This sophisticated method curving large sections involved the progressive application of heat and force to shape the beams accurately. By carefully controlling the induction rolling process, the team ensured each member was meticulously formed to match the desired curvature while maintaining its structural integrity. This approach not only met the stringent requirements of the project but also exemplified a commitment to excellence and precision in construction practices.
Through the collaboration with the specialist contractor and the implementation of cutting-edge techniques, our team successfully navigated the challenges posed by the fabrication of the curved SHS beams.
Precision engineering and craftsmanship
The internal atrium stairs, a striking feature of this building, represent a pinnacle of complexity and innovation for this project. Unlike any previous endeavour our team has undertaken, this staircase required the construction of a fully welded stair without any bolted connections. Spanning from levels three to seven, the staircase achieves its structural integrity solely by connecting to cast-in plates at slab edges on each floor level landing.
The stringers of the staircase were crafted from large 400x400x12.5 SHS segments to ensure critical structural performance. This robust design was essential to safely support the large number of individuals potentially transitioning on the stairs simultaneously at any given time.
What sets this staircase apart is its unique geometry, characterised by twisted and contorted forms that defy traditional staircase conventions. Each flight was meticulously trial-assembled in the Genis factory to guarantee precise fit-up on-site, with all components brought together with millimetre accuracy.
Now fully encased in timber, the staircase stands as a genuine work of art, showcasing the intersection of structural engineering and aesthetic mastery. Its construction exemplifies the expertise, skill, and care that Genis consistently brings to its projects.

